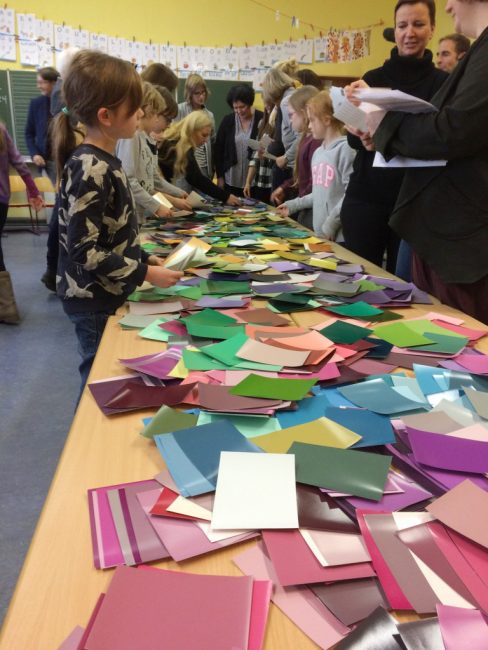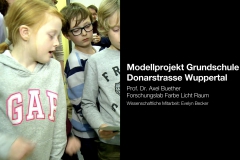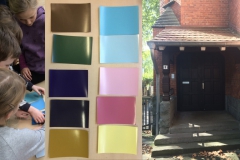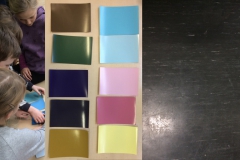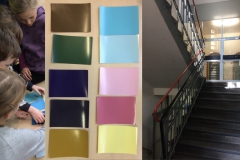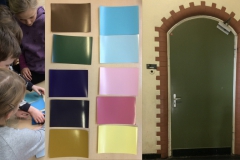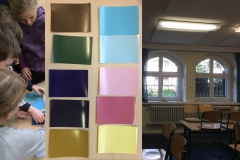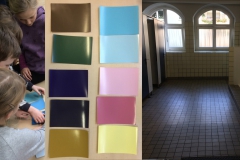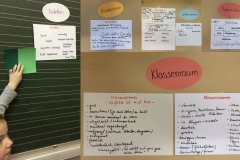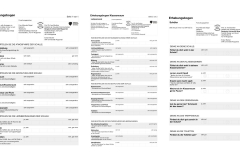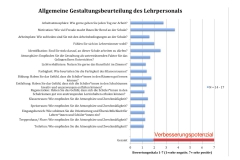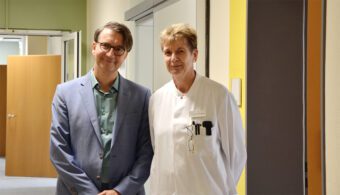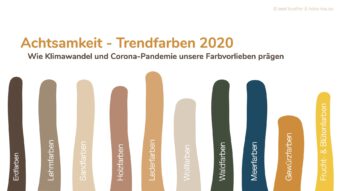Initial situation Planning knowledge:
There is currently a lack of scientifically proven criteria for the effectiveness of color and lighting design in school buildings in the specialist literature. The requirements and needs of the most important user groups such as pupils, teachers and parents with regard to the atmospheric design of school buildings are largely unknown. Systematized empirical knowledge and concrete planning aids on the subject are not available.
Furthermore, the topic is not given sufficient consideration in research and teaching at architecture faculties in Europe, which is why architects and specialist planners today have to rely on manufacturers’ color collections and their individual preferences during and after their studies.[1] However, the use of color systems does not provide any information on the effect of light and colors on specific user groups and usage situations in the room.[2 ] The widespread abandonment of the systematic use of light and color to create atmospheric spaces in modernism has ensured that hardly any design principles are taught on this subject today. Experiential knowledge from “pre-modernism” and “classical modernism” is no longer part of the repertoire of design principles today.
The symbolic color of modernity and the generally accepted standard for interior design is still white, even though colorfulness is on the rise again today. In the area of color and lighting design, aesthetically sophisticated practical examples can be found that are regularly published in trade journals. However, discussions with the authors show that color and lighting concepts are strongly based on subjective parameters such as intuition and a sense of beauty, whereas participatory methods and scientific foundations are lacking (Buether 2014).[3]
Research results on architectural practice with light and color in school construction based on participatory procedures and scientifically proven findings and evaluations of the perception and behavior of relevant user groups could not be found in advance research. The research project therefore serves as a model. The aim of the research project is to produce basic knowledge that will subsequently be made available to the general public in the form of scientific publications, specialist presentations, etc. Subsequently, guidelines and recommendations for color and lighting design in school buildings will be drawn up, which are based on the current state of research and practice and can be used in the opinion-forming, planning and decision-making process.
[1 ] Axel Buether is a recognized expert on this topic. He is the organizer of numerous symposia and congresses, author of numerous specialist publications, speaker at numerous specialist conferences, is doing his doctorate on the subject of “Semiotics of the visual space – neurobiological foundations of spatial-visual perception, design and communication”, Professor of “Didactics of Visual Communication” at the University of Wuppertal and Chairman of the Board of the German Colour Centre – Institute for Colour and Light in Science and Design.
[2] Buether, Axel. Application of color systems in architecture – benefits and limitations. Article in DETAIL 12/2016 – Color, material, surface
[3] Buether, Axel. Color. Design principles, planning strategies, visual communication. DETAIL Practice 2014
Objective Research project “Donarstrasse elementary school”:
1) Assessment of the psychological effects of color and lighting design in school buildings:
- a) on the motivation, learning performance and well-being of pupils
b) the motivation, teaching performance and well-being of teachers
c) satisfaction and acceptance of parenthood
2) Development of a participatory process methodology for the implementation of successful color and lighting designs for school buildings
- a) Collection of research data using quantitative and qualitative methods
(documentation, questionnaires and interviews).
b) Evaluation of the research data and establishment of representative criteria for the planning of color and lighting design in school buildings.
c) Systematization of the criteria and development of a guideline for colour and lighting design in school buildings, which is to become an integral part of participatory planning procedures.
The colors of fear
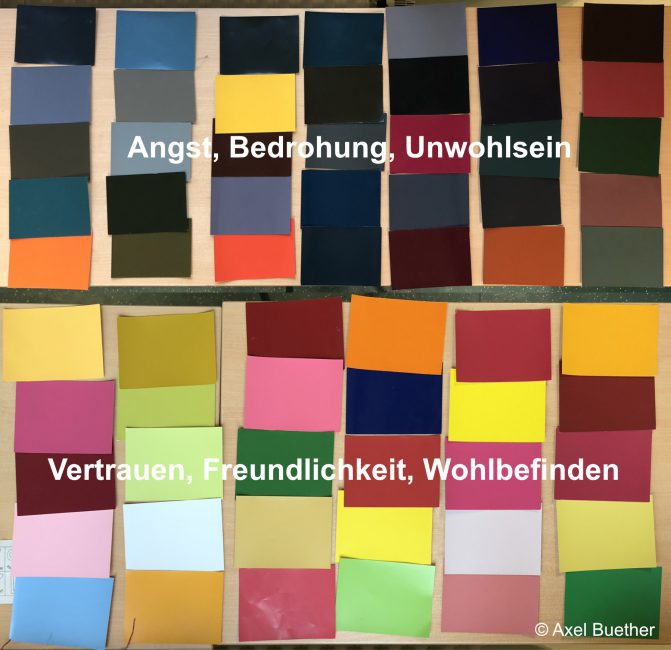
Selection model project: Donarstrasse elementary school:
The “Donarstrasse Primary School” property meets the main criteria for the research project:
- The size and layout of the rooms are within the structural standards for elementary school. The property is in great need of renovation.
- The condition before the renovation can be documented and related to the statements of the three status groups, which is a prerequisite for the subsequent evaluation of the effects.
- The condition after the renovation will show what effects can be achieved under almost identical structural conditions for the three status groups through targeted interventions in the areas of light and color. Criteria for the prototypical development of a participatory process methodology for the implementation of successful color and lighting designs for school buildings are derived from the verified research results.
- The three status groups – pupils, teachers and parents – as well as the school management are willing to actively participate in the research project and have already demonstrated their commitment in a kick-off workshop.

