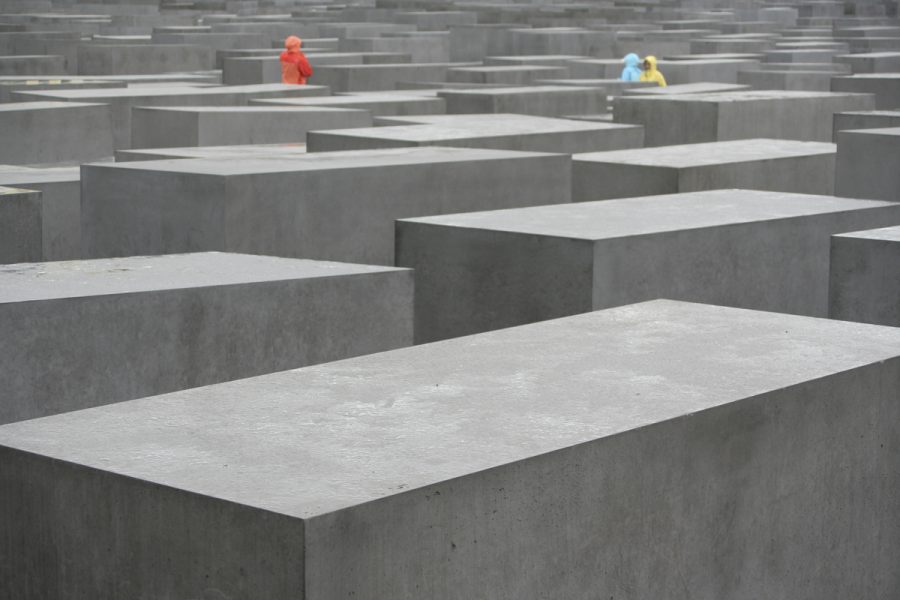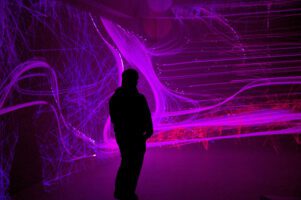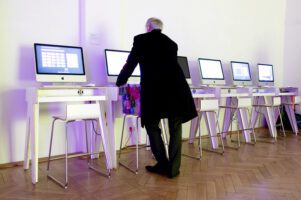
Axel Buether
The perception researcher
Professor Axel Buether is a trained stonemason and sculptor, studied architecture and philosophy, completed his doctorate on the subject of “Semiotics of the Visual Space” and today holds the professorship for “Didactics of Visual Communication” at the University of Wuppertal. We spoke to Axel Buether about multisensuality, spatial-visual competence and why we find rooms beautiful.
Professor Buether, how do we perceive space?
Spatial perception takes place via various senses. I use the term multisensuality here, which refers to the comparison of the content of all sensory perceptions: The human brain constructs the world by comparing different sensory impressions with what the respective person has already experienced of the world. Over 99% of this happens unconsciously. This experiential knowledge is stored in implicit memory and is therefore not spontaneously available when we need it most urgently as planners, for example. The explication of our experiential knowledge takes place through verbalization, visualization or other forms of conscious action.
Architects who do not explicitly deal with the fundamentals of their perception design the basic factors for the experience and quality of spaces unconsciously or by instinct, which entails a certain risk for the later use and value, which we have long since overcome in the field of construction. If we do not want to leave the tangible quality of built spaces solely to our gut feeling or the conventions laid down by standards, we must find our way to a curious, exploratory and methodically reflected self-perception and perception of the environment.
Visual perception plays a special role here …
We perceive the vast majority of all environmental information visually, as materials and shapes, smell and taste experiences, states of equilibrium and movements as well as behavioral and action intentions are also visually coded. The syntax of language also functions primarily via vivid images that are evoked at the moment of reading or listening. When thinking, reading, speaking and acting, we always move through our own memory space, which synchronizes with external events at the moment of perception. Only when we have learned to direct the flow of our imaginative images in the process of perception and to systematize the incoming information can we understand the vivid archive of the built space of the past down to the depths of historicity – and thus specifically design new spaces for the shaping of the present and future.
Visual perception is a process of cognition and understanding. In a field of view of about 180° horizontally and 130° vertically, we perceive no more than a radius of about 1° in full spatial resolution and color. That is why we constantly let our eyes wander like a tactile tool, drawing a picture of our reality, which changes throughout our lives and is unique for each person despite many similarities. That’s why we always keep our eyes where something guides us, appeals to us, provokes us – or where something is wrong.
When do we find what we perceive beautiful?
Beauty is a feeling that arises in people at the moment of perception or imagination. Where it is shared by many people, the feeling of beauty is based on biological roots such as instincts and inclinations or social conventions such as customs and fashions that change with time and cultural space. The feeling of beauty is heightened by the impression of grandeur that the sight of people and natural phenomena, as well as buildings, can create.
So not everything in architecture has to be beautiful, but it does have to be planned in a way that is well thought out and easy to understand in terms of the viewer’s perception. Disruptions, errors or special features in the spatial context can be deliberately made part of a coherent concept if the planner considers how these decisions can be understood by the viewer. I think it is grossly negligent to underestimate the visual intelligence of people who have an intuitive feel for the coherence of spatial structures or compositions. The ability to explicate or verbalize this noticeable discomfort, which motivates spontaneous rejection, is linked to the acquisition of spatial-visual skills, which can only be acquired in an application-oriented manner as part of a professionalization process.
In this sense, we can certainly demand something of people in terms of the aesthetics of built spaces – encourage them to learn and think in a visual way or convince them to face the challenges of modern societies. I call this the “art of vivid communication” or “didactics of visual communication”. Planners shape the experience and use of the cultural space by ensuring the legibility of the ideas underlying the construction of buildings, infrastructures and settlement structures.
How can you plan the perception of spaces, spatial experiences?
In hospitals, for example, it became important for them to appear particularly clean after the discovery of life-threatening hazards caused by poor hygiene, which is why gleaming white surfaces conveyed an important message for a long time. Today, these fears have diminished, but concerns about high-tech treatment methods and anonymous administrative processes have increased. Today, care is taken to design the spatial appearance of hospitals in such a way that people can spontaneously build trust and feel welcomed and secure as individuals.
The perception of space should be shaped according to two different principles: firstly, the sight of a space contains instructions for its use in the sense of a narrative principle: the space tells us how to approach it, what to expect, where to enter it and how to move through it. For the viewer, the perception of space always has a poetic component that eludes purely functional criteria, yet can be perceived and shaped according to affective principles. The quality of the experience can be explored, described and shaped by forming emotional criteria such as well-being, security, inspiration, curiosity or even uncertainty and provocation.
In your work, you distinguish between semantic meaning structure and syntactic action structure. What does that mean?
I already dealt with this question during my dissertation – and answered it at the time using the method of negation. The philosopher Wittgenstein, for example, wrote in his “Remarks on Colours”: “You would actually have to be blind to be able to say anything about colors.” Thus, I distinguish between a semantic structure of meaning and a syntactic structure of action of the space. To stay with the example of the hospital: the semantic design level conveys to the viewer the type of building, i.e. the affiliation to a class of facilities that are functionally related to the sick and healthy of people. The same applies to the typology of parts. In addition, the syntactic design level of a hospital provides us with a multitude of user-specific patterns of action that control the orientation and behavior of all user groups in the space. The spatial differentiation of private, semi-public and public functional areas must be ensured by the language of the space.
Can we sense spaces?
This again shows the aforementioned interweaving of the two fundamental levels of visual perception of spaces, which are reflected in the brain’s data streams. The so-called “what stream” of our visual data leads to the semantic memory, in which information on the typology of the room is stored. The “where or how current”, on the other hand, leads to the motor parts of the cortex, in which the acquired action patterns are stored, which enable us to make topological, gestural and perspective interpretations and control corresponding behavioral reactions. Even before we see the cause of our emotional arousal, a data comparison with all other sensory information has already taken place, while involuntary behavioral reactions are triggered by the release of specific messenger substances. In this way, as soon as we enter a building, we can sense whether we want to stay there, how we will interact with people and how much we trust them. This spontaneous feeling has a significant impact on healing processes, the working atmosphere or our constitution, for example. The visual perception of built spaces determines the way we approach people and institutions – which characterizes the responsibility of all planners to develop their spatial-visual competence throughout their lives.
We are sitting here in your office, taking in the atmosphere of this room. What is happening in our brains right now?
When you look around this room, you see books, tables and chairs, but on the other hand, you also always see patterns of action in these things that prompt us to use them: you don’t just see that there is a chair there, that it belongs to the category of functional office chairs and is less of an indication of the intention of representation. At the same time, they recognize the possibility of sitting on it. They can see its perspective position in the room, which allows them to sit on it backwards without having to rely on their sense of touch or to adjust it to the desired position. You perceive its weight, the seating comfort, the materiality. If I were to knock on it, I would probably confirm their vividly made assumptions about materiality. You will see further patterns of action, such as its stackability or its possible combinations with other objects in the room. They can extend these levels of perception to the entire space, the interior of this office and the exterior space of the University of Wuppertal.
Once again, these are not metaphorical attempts at explanation, but tangible, scientifically verifiable facts about how the human brain works. The performance spectrum of our visual perception is acquired throughout our lives and can also be lost again, whereby the levels mentioned are clearly recognizable and empirically researchable: The fate of stroke patients, for example, shows that semantic and syntactic levels of visual perception exist and can be lost. People see this chair without knowing how to use it. Or they use it as before, even though they can no longer name it when asked due to the stroke-related “deletion” of the category.
A sophisticated museum building on the one hand, a simple functional building on the other – what happens in our minds that we perceive one as more valuable than the other?
From the moment of birth, human beings have phenomenal perception, recognizing patterns of color and light without having learned to focus their gaze along the contrasting boundaries that form shapes. With the simultaneous tactile experience of the world of appearances, more and more links between forms and contrasting boundaries are discovered, revealing the physically materialized surfaces of people, things and spaces or the atmospherically dissolved boundaries of the space of movement. The cognitive process is genetically inherent in us, which is why “learning to see” is successful to a certain extent almost without a teacher, which is why we hardly notice our countless failed attempts or our own progress. The process of the cultural formation of our spatial-visual competence, which is indispensable for modern societies, is completely different, combining related brain functions such as the ability to perceive, the ability to imagine and the countless visual representation skills. Here there are extensive similarities with the concept of verbal language competence, which encompasses not only reading ability, but also writing ability, vocabulary and the ability to express oneself. The coherence of the parts of a building to the whole is therefore not a purely formal problem, as this only becomes apparent through the correspondence of form and content, which includes not only the visual levels described here, but all levels of our spatial perception.
Many phenomena of visual perception cannot be explained using the purely functional concept, as the transcendental properties of space, such as the legibility of contemporary history, also contribute to cultural education. Only then does it become clear why even the smallest parts can severely disrupt the coherence or authenticity of a historical building, as they are perceived as carelessness by the culturally educated observer if no deliberately designed break is recognizable. The built environment is just as important a part of our cultural education as the written word, as it teaches each new generation the historical and contemporary foundations of individual existence and social coexistence. Each new generation poses its own questions about the coherence of built space in relation to the lifeworld of changing societies, which is why historical and contemporary buildings also provide important food for thought for the design of future forms of coexistence.
The higher a person’s cultural education, the richer the experience of self and the world and the more complex the questions and answers in the process of visual perception of the built space. The development of spatial-visual competence is an indispensable part of the cultural education of all people, as no one can escape the power of experience and functionality of architecture.
This applies not only to planners, but to all trades involved in construction – and to clients, investors and users.
Thank you very much for the interview.


