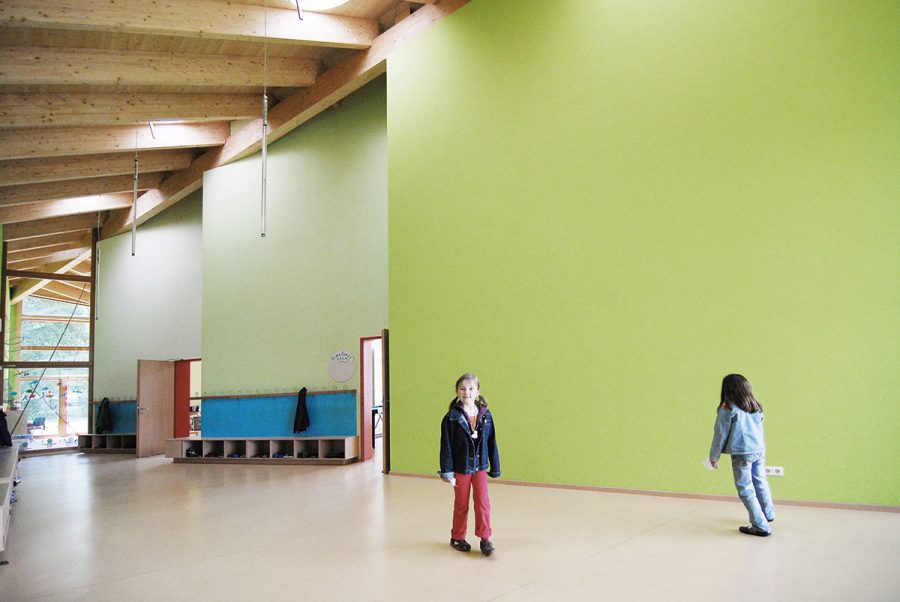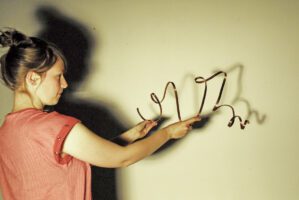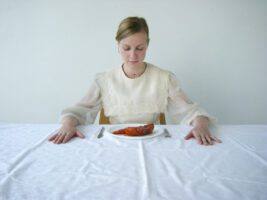Play and break zone in the LIPA Burg/Spreewald children’s and learning center (Buether)
Designing play and learning spaces vividly
The building is located in the UNESCO-protected biosphere reserve, in the immediate vicinity of the Spreewald, the spa gardens and the existing school buildings in Burg, with which it is also structurally and substantively linked. The LIPA children’s and learning center is used as an elementary school and after-school care center for the expansion and implementation of qualified all-day offers, while additional offers for guest children complement the tourist infrastructure of the municipality of Burg during the vacation periods. The model project stands for the sustainable and ecologically conscious use of building materials and techniques, as well as for the further development of the local identity in the architectural and landscape appearance of the Spreewald cultural area. The pedagogical concept also supports the cultivation of Wendish-Sorbian cultural customs, whereby the vacation children experience the cultural peculiarities not as a “museum artifact”, but as a place with a lively cultivation of regional traditions.
Learning and playing together under one big roof
Indoor and outdoor spaces flow together under the large grass roof that rises up from the Spreewald meadow. Inside, the large green roof remains recognizable as a wooden supporting structure. The moving cubature of the building offers the children a sense of security, a spatially differentiated contact with the landscape and the opportunity to identify themselves. The moving roof landscape thematizes the regional forms of the large landscape buildings.
The supporting structure, furniture and installations demonstrate the function
The children can see, touch and understand all the constructive, technical and ecological ideas of the house. The bar supporting structure of the roof shows the course of forces, the solid walls the storage mass of the clay tiles, the roof the rainwater drainage, just as the open cable routing and the transparent lights make the energy cycle visible.
Security and curiosity
Everyone opens up more easily in familiar spaces than in strange and unfamiliar surroundings. Atmospheres signalize meanings that can be negative or positive. The atmosphere of play and learning spaces should give children and young people a feeling of security and at the same time awaken their interest in new experiences. The balance between the familiar and the unfamiliar must be sought anew for each task from the given context and developed together with the local people.
Sustainable design promotes ecological awareness
Extensive green roofs create new habitats for plants and animals, thereby helping to improve the microclimate. Dust and exhaust fumes are bound by plants and moisture. The green roof retains large amounts of precipitation and releases the moisture to the plants in a targeted manner. This saves heating costs in winter, while creating a pleasant indoor climate in summer. The contemporary architecture of the green roof was created as a timber structure, which shows new ways of developing local building traditions and uses the building material of the region. The wall constructions are made of solid Poroton bricks to ensure optimum thermal insulation while retaining the material’s breathability and guaranteeing a pleasant, healthy indoor climate. With this in mind, the use of mineral plasters and paints was also implemented, which have proven their sustainability through a long service life, good aging behavior and resistance to mechanical influences. The floors are fitted with environmentally friendly linoleum.
Designing learning atmospheres
For each room, three different shades of green on the walls in different variations, the intensity of which reacts to the lighting conditions or the orientation of the rooms. The lightest tone was always a greenish white, which formed the reference value. The rooms communicate the atmosphere of spring as the seasons change. The color accents of the checkrooms, cupboards, shelves and information boards make it easier for children to find their way around the building. Natural spruce wood was used for the load-bearing structure of the façades and the roof in order to convey the load-bearing effect to the children. For the same reason, the columns and stairs were made of exposed concrete.
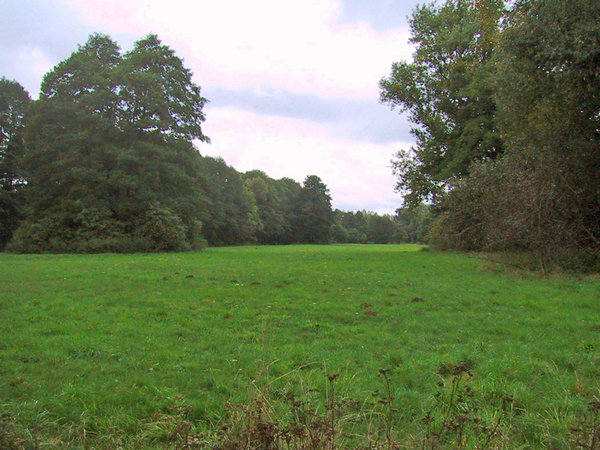
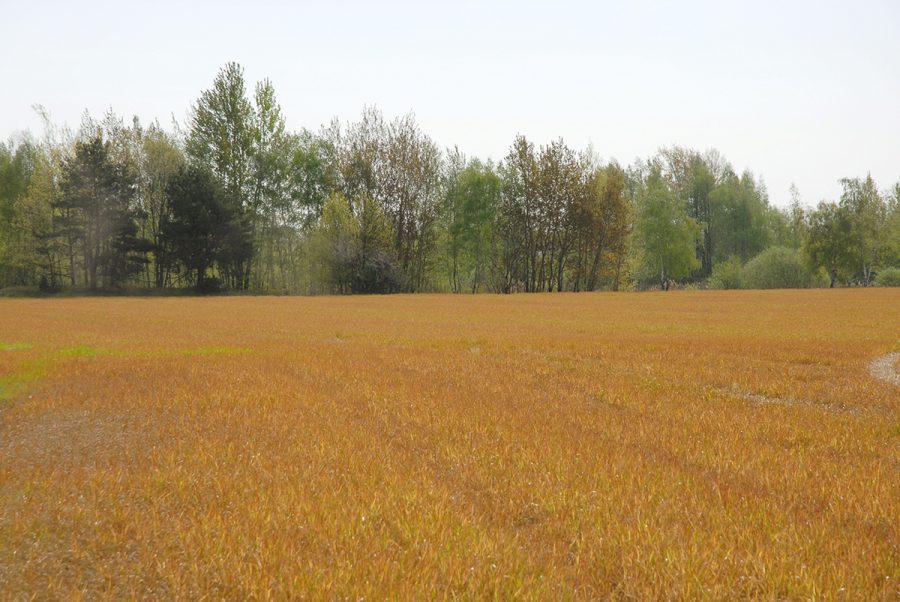
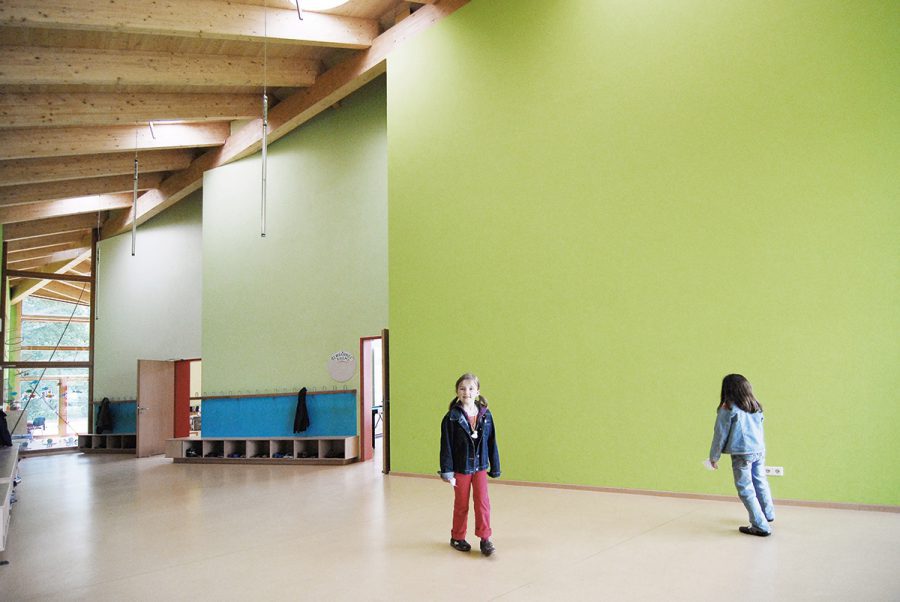
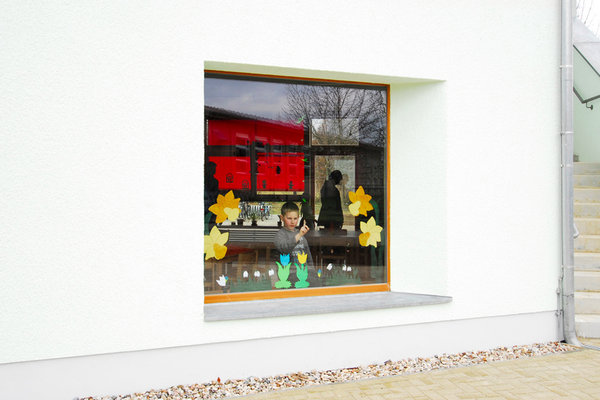
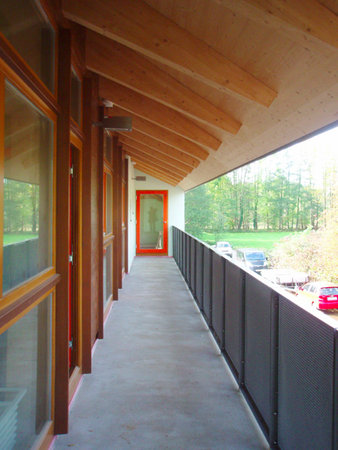
OLYMPUS DIGITAL CAMERA 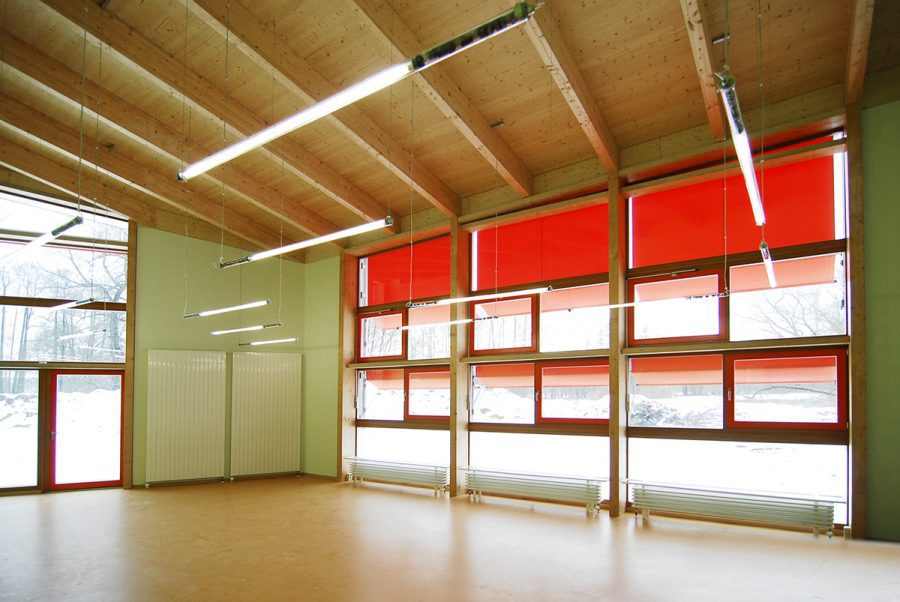
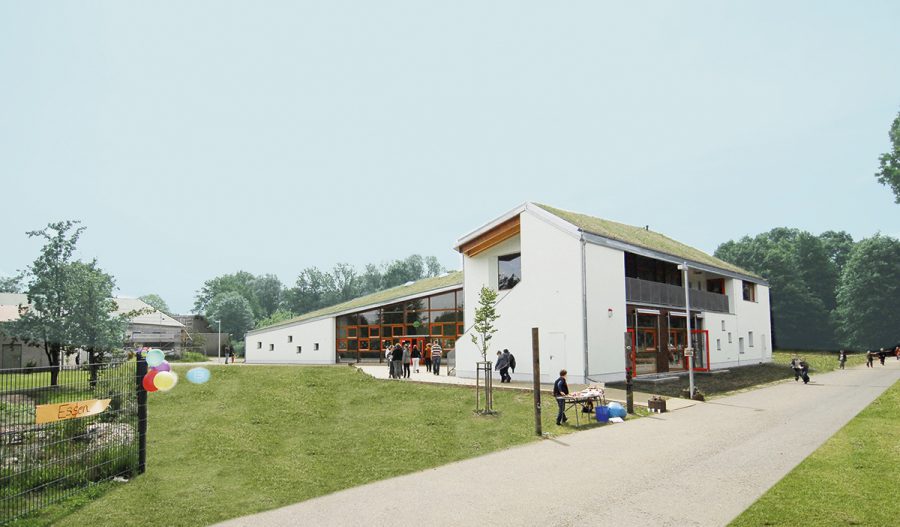
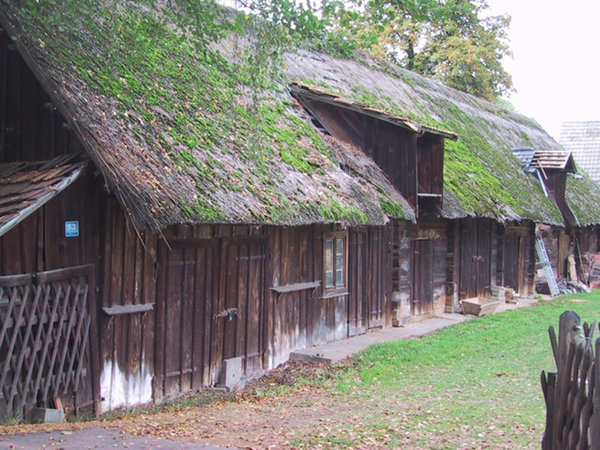
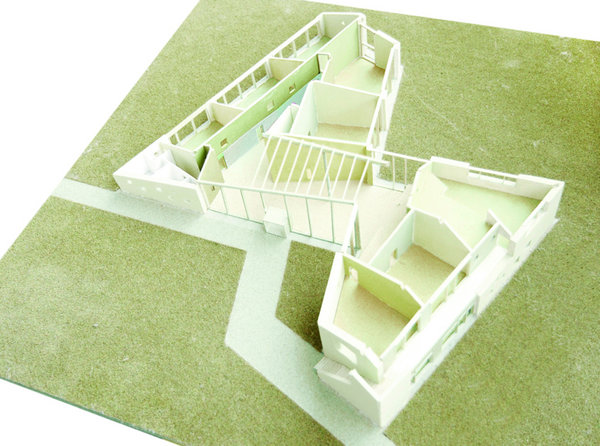
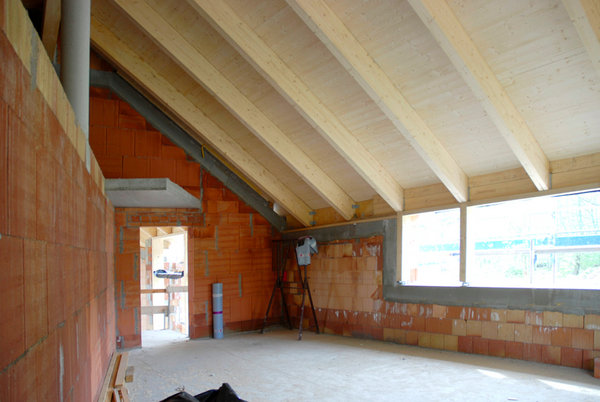
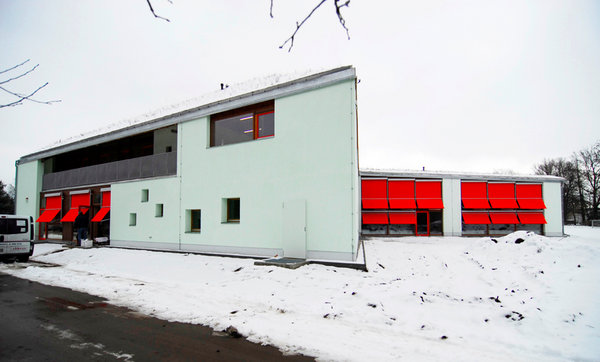
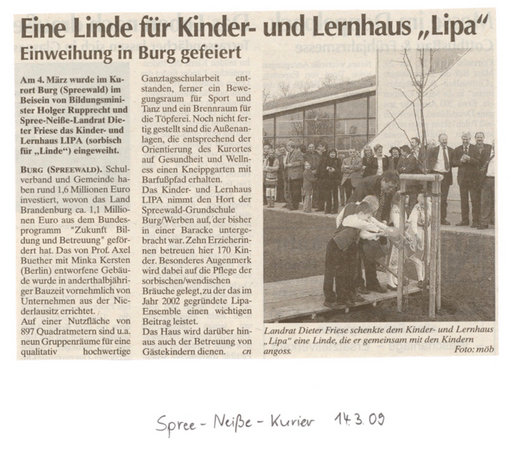
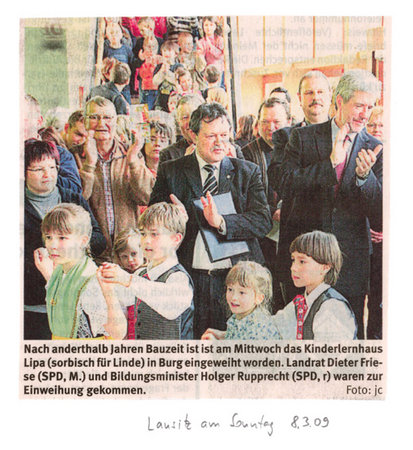
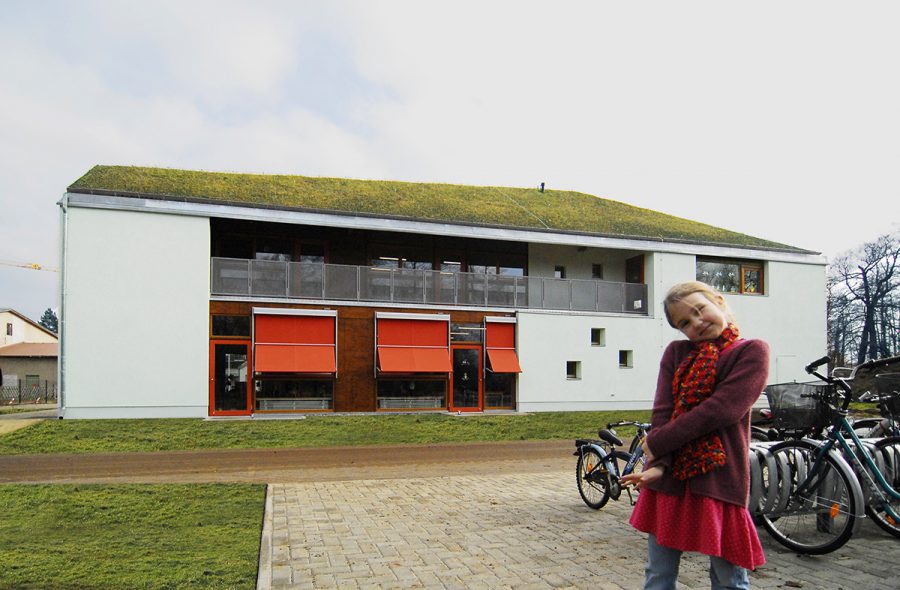
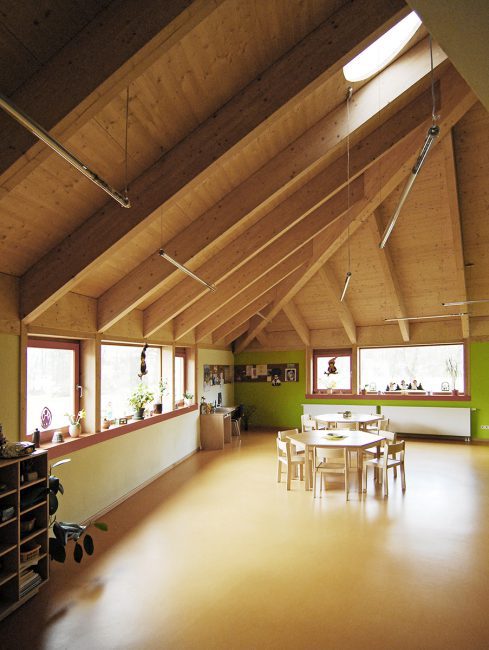
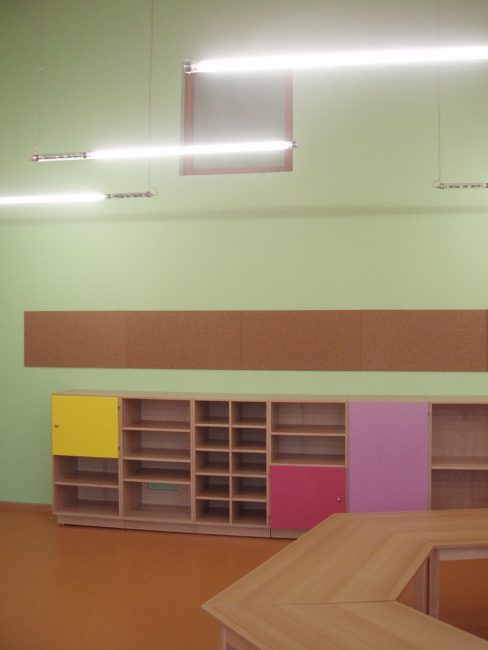
OLYMPUS DIGITAL CAMERA 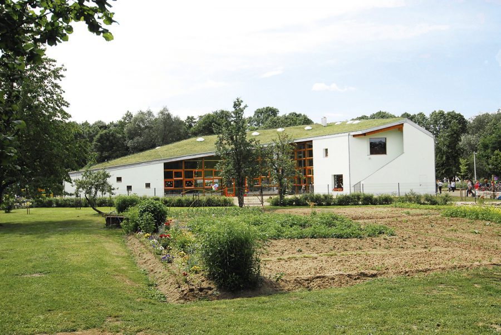
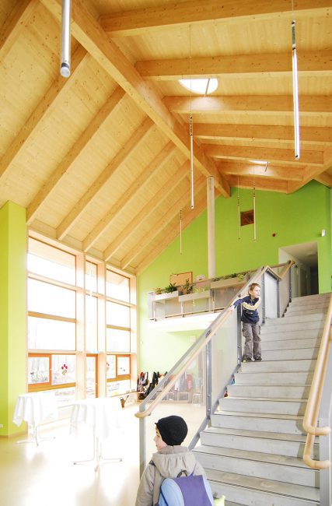
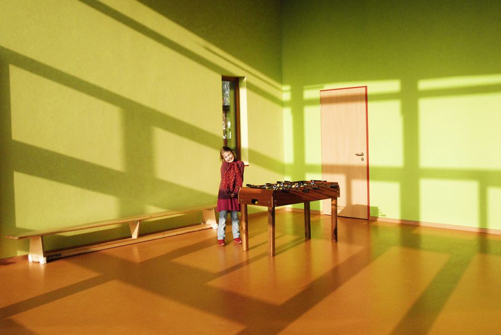
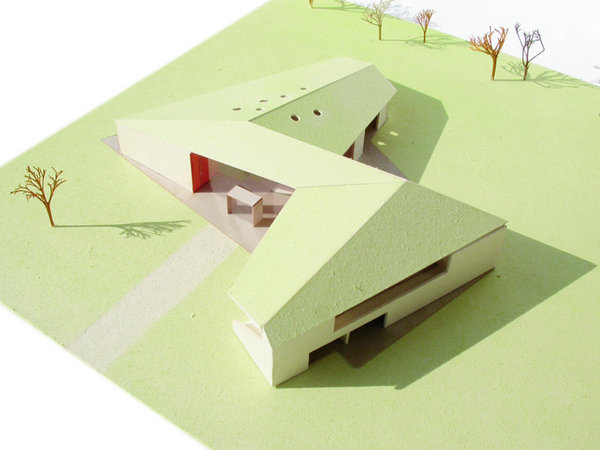
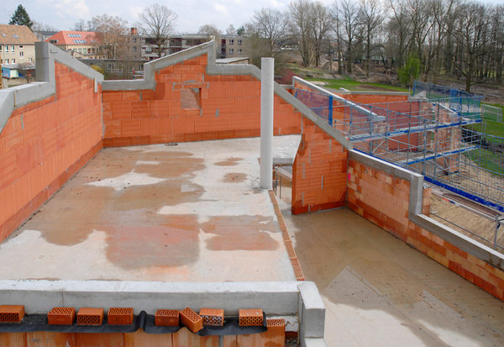
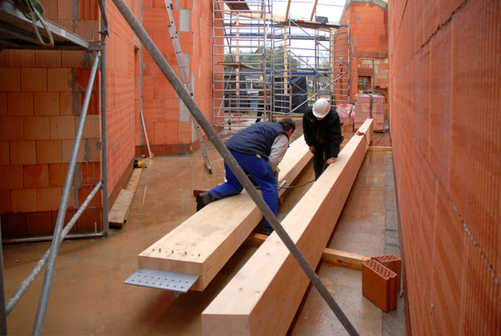
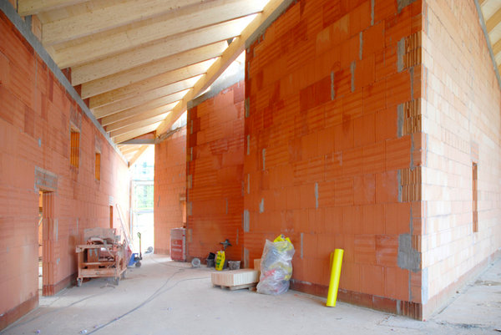
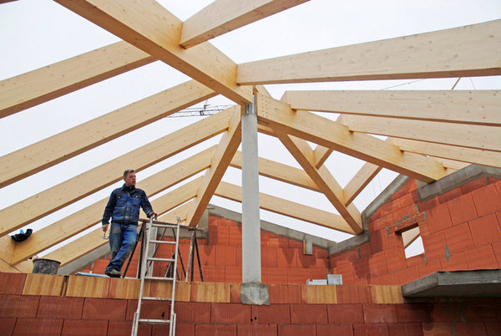
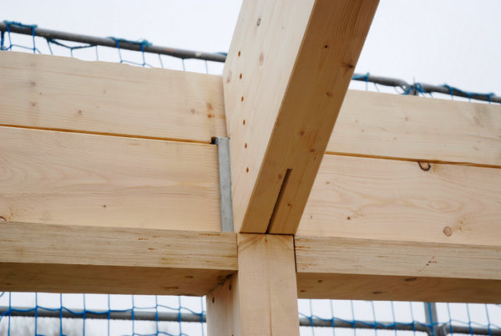
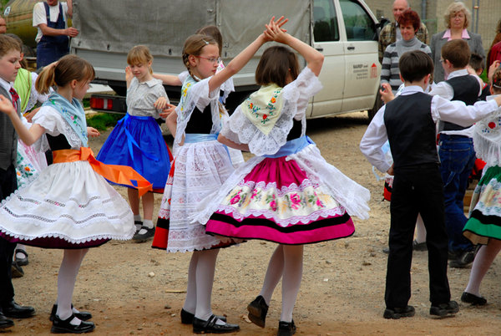
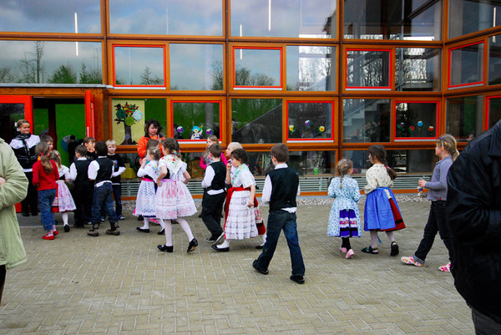
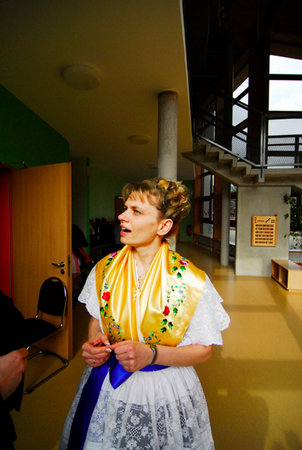
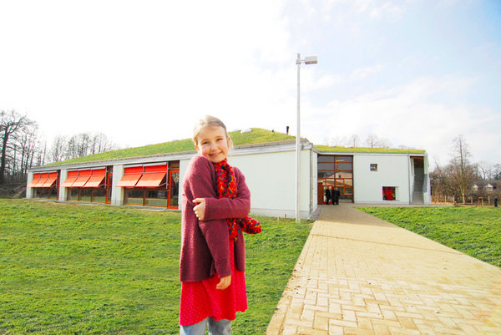
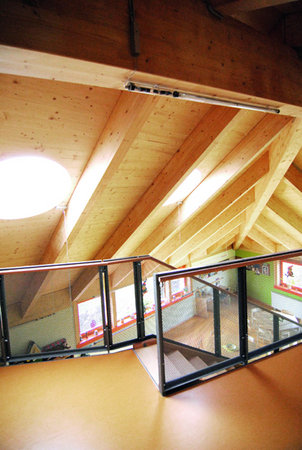
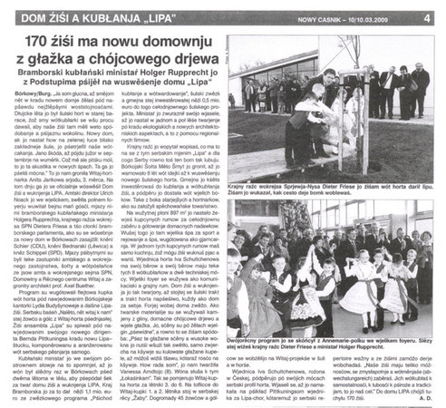
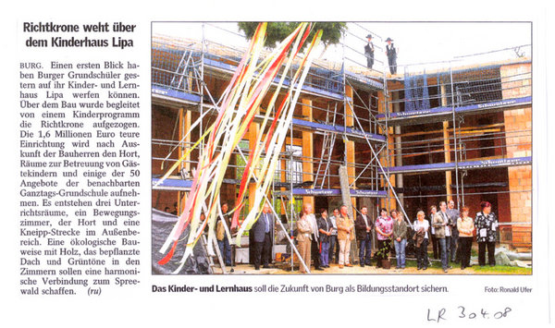
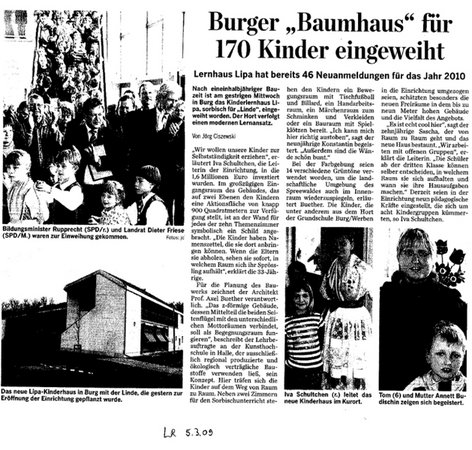
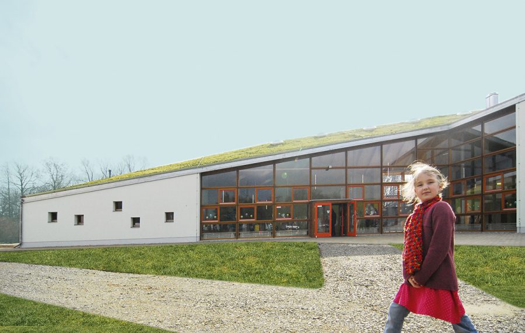
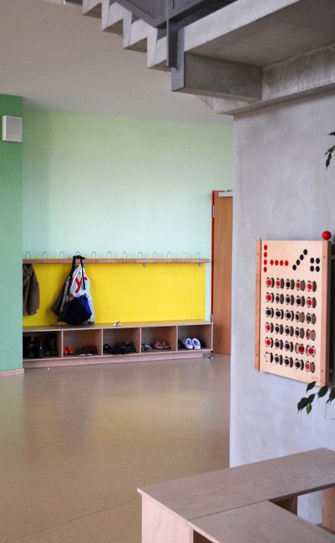
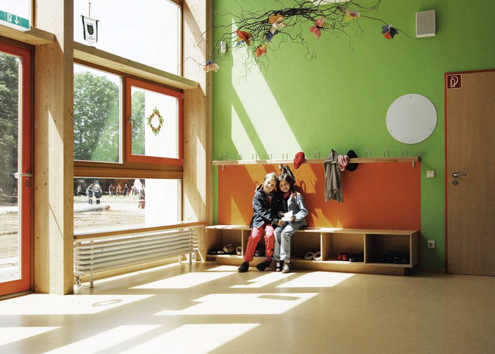
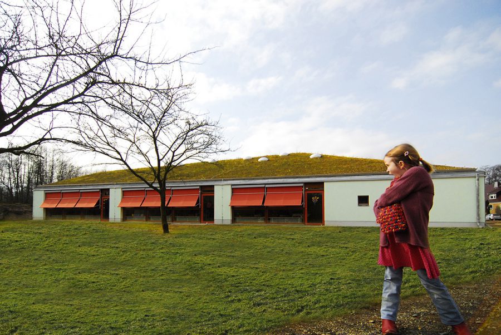
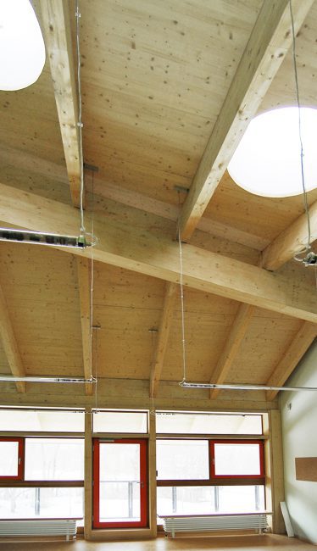
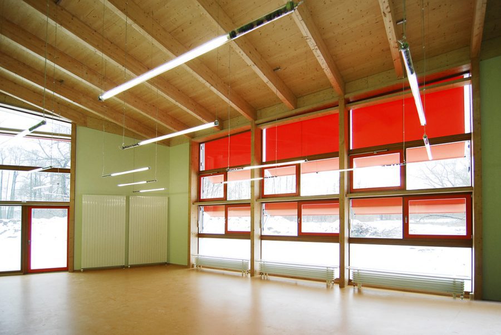
Project manager Kinderhaus LIPA Burg
Architect and designer: Axel Buether (preliminary design with Minka Kersten and Johannes Sierig)
Project management: Heike Krauss
Client: Municipality of Burg Spreewald
Project coordination: Architekturwerkstatt Cottbus
Site management: Engineering office Schicht & Grundmann
Structural design: Eisenloffel Sattler und Partner
Project publications:
5.03.2009 “Burger tree house inaugurated for 170 children”, Lausitzer Rundschau
8.03.2009 “Inauguration of the LIPA children’s and learning center”, Märkische Bote
07.03.2009 “Inauguration of the LIPA children’s and learning center”, Lausitz am Sonntag
10.03.2009 “Dom Zisi a kublanja Lipa”, Sorbian weekly newspaper NOWY CASNIK
11.03.2009 “Children conquer their learning house”, Wochenkurier,
14.03.2009 “Eine Linde für Kinder- und Lernhaus LIPA”, Spree-Neiße-Kurier,

